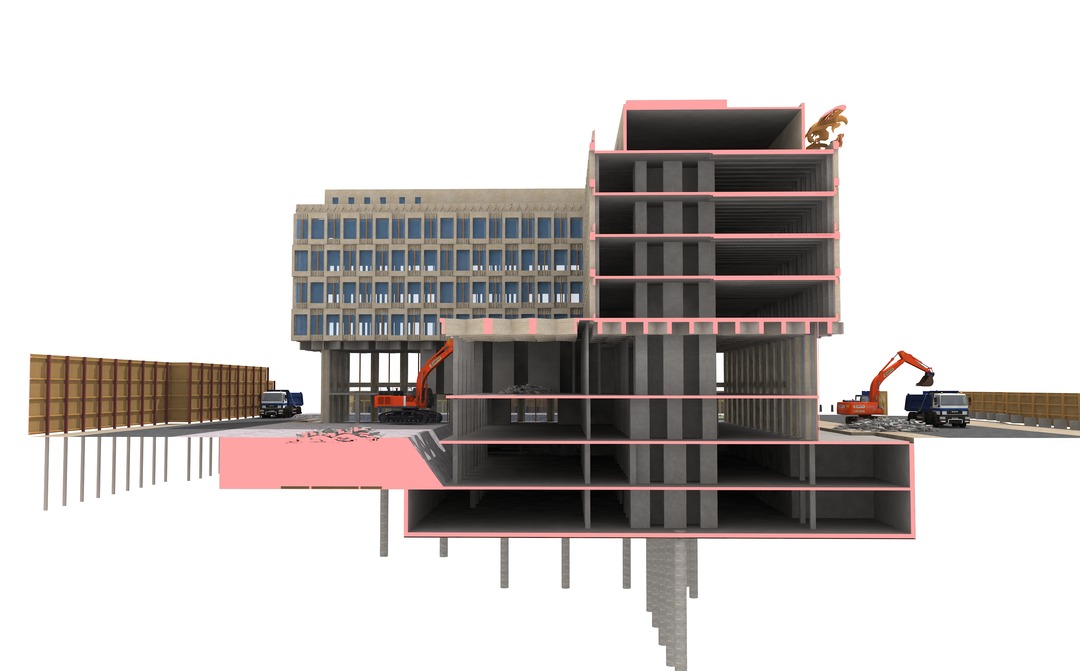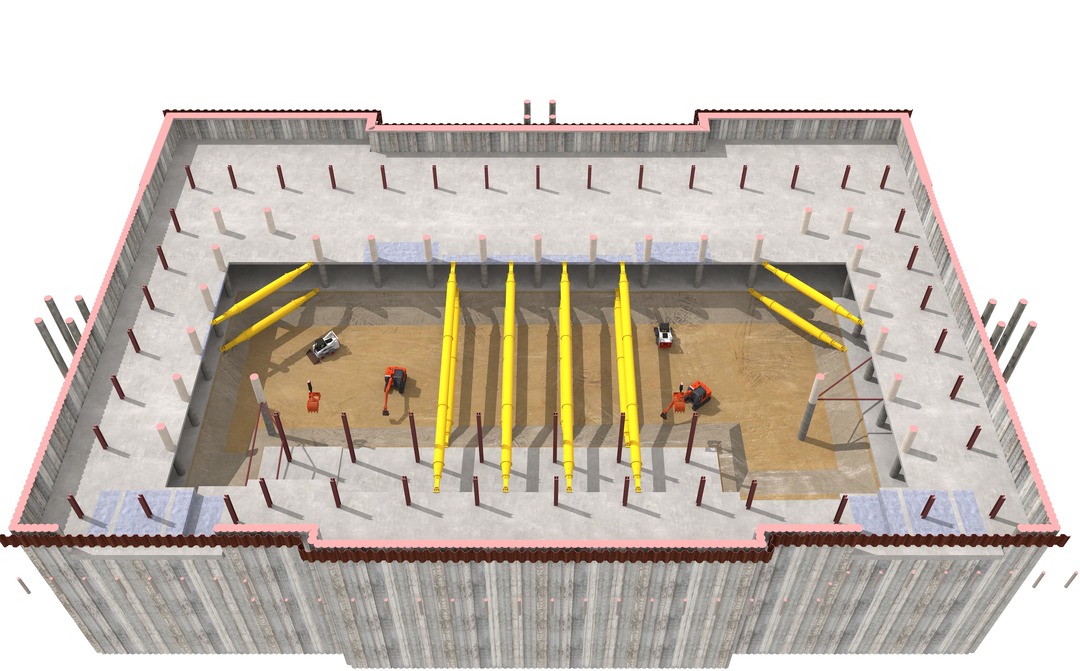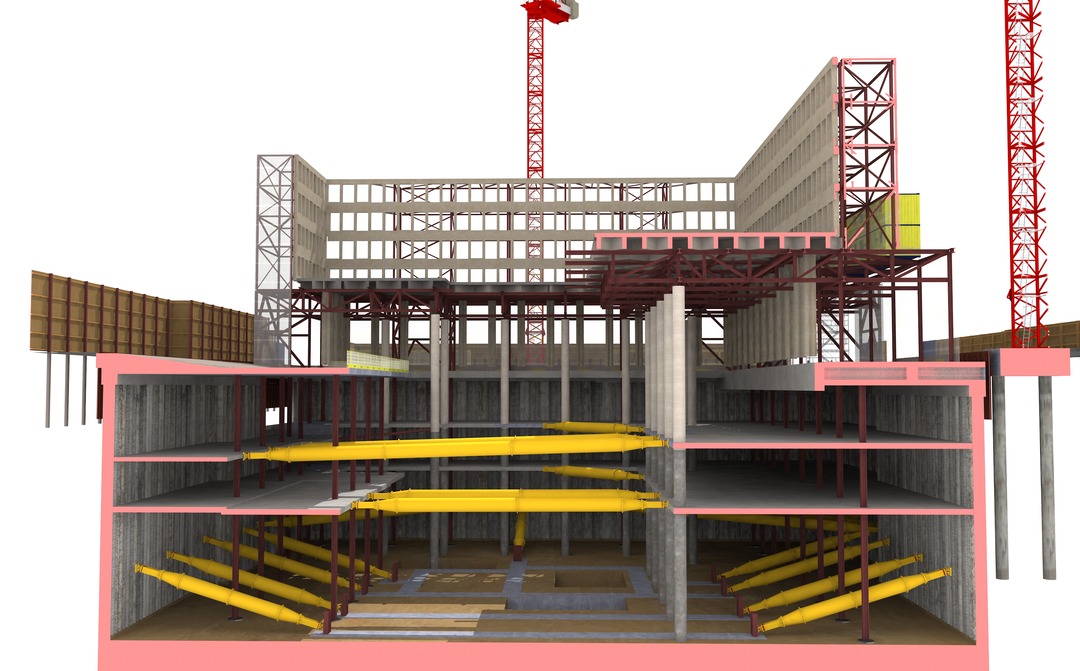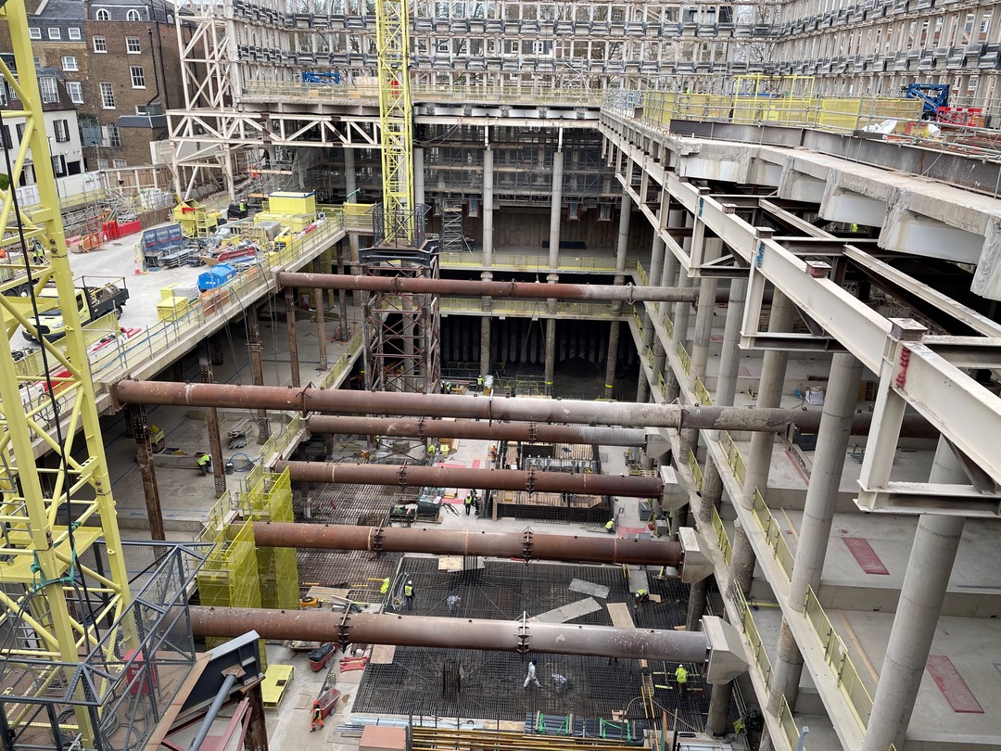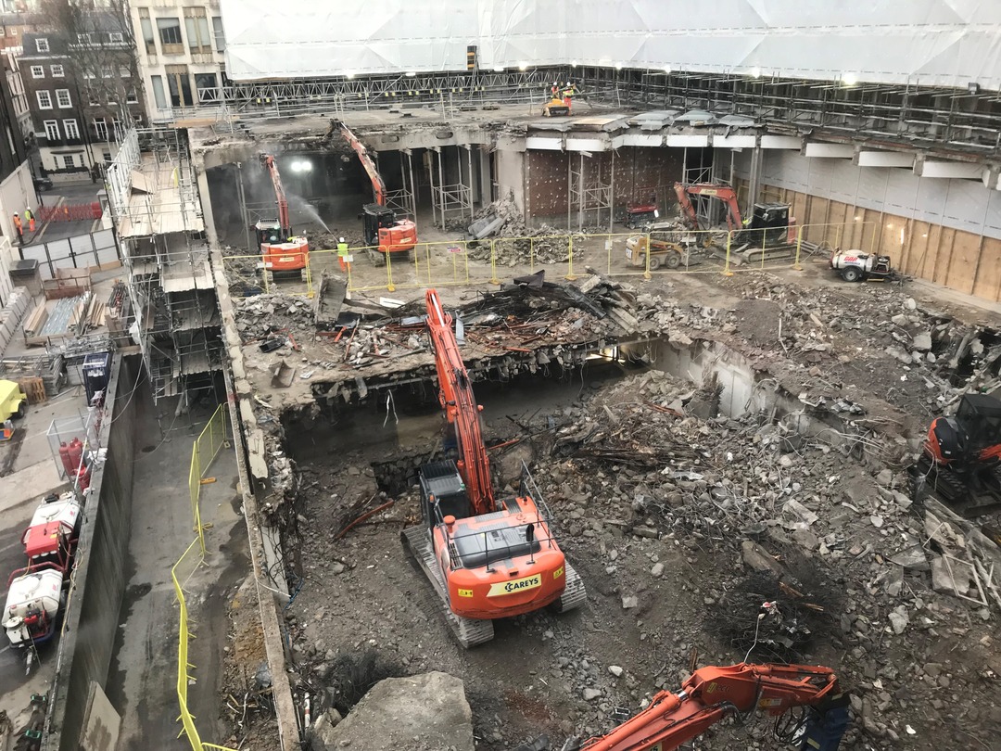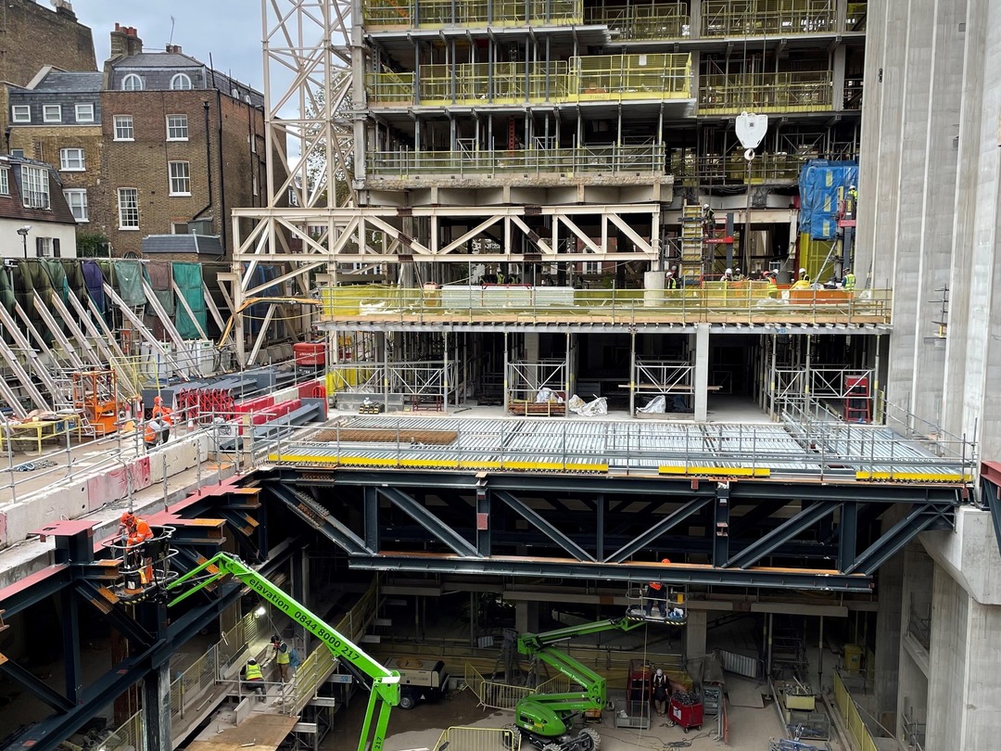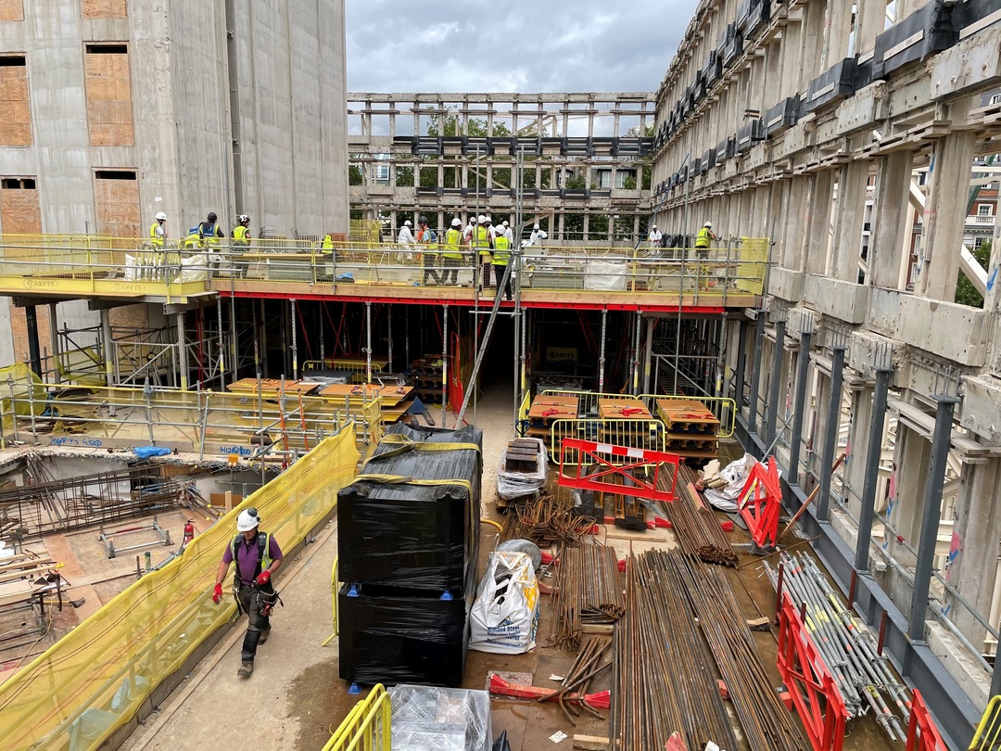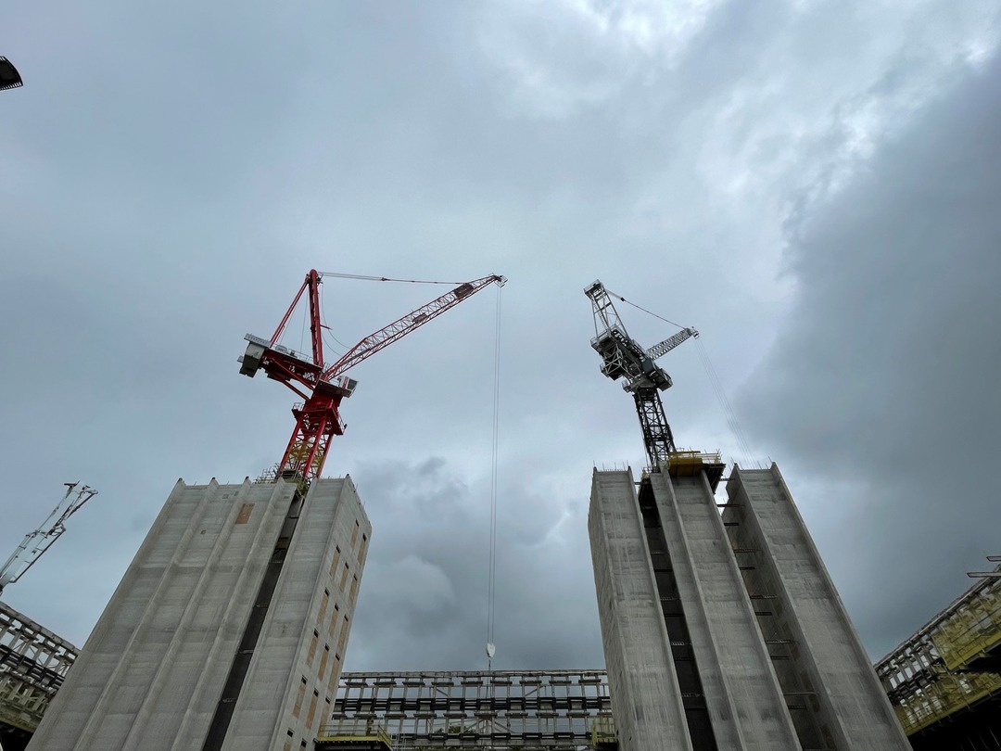Grosvenor Square
Grosvenor Square
Cambell Brown Engineers was appointed to develop the methodology of how the existing building could be supported while forming a basement below the existing structure.
The existing strucutre was previously the United States Embassy, and little was known about its composition until the contract started. A method needed to be developed that would be flexible to deal with the known-unknowns. The proposed method utilised limited access piling rigs drilled to the bottom of the London clay layer, and large steel trusses that would need to be installed between the existing windows.
Before works began, an in-depth understanding of the existing structure was gained by using 3D Cloud Modelling. We then used this information to create a BIM model for easy editing and sequencing of a methodology. We carried out a desk study of the structure to understand its history and any modifications, and undetook opening-up works and intrusive surveys.
The temporary works was designed to allow as much bulk demolition as possible, while internal temporary works were designed to allow the internal piling to take place.
We then designed the steelwork plunge columns, and piles, along with the vertical supporting trusses. Installing the 25m trusses would be a challenge, so careful planning and modelling of how the tursses would be delivered to the central city site and thread through the existing windows was carried out.
The perament basement slabs would be used in a partically completed state to facilitate the construction of the basement. These would be built in a top-down manner, supporting both the basement walls and the vertical columns. The slabs were designed by Cambell Brown Engineers in the temporary condition, and by the Permanet works Engineers (AKTII) for the permanet condition. Cross checks between engineers was then undertaken to ensure the slabs would work for both states.
